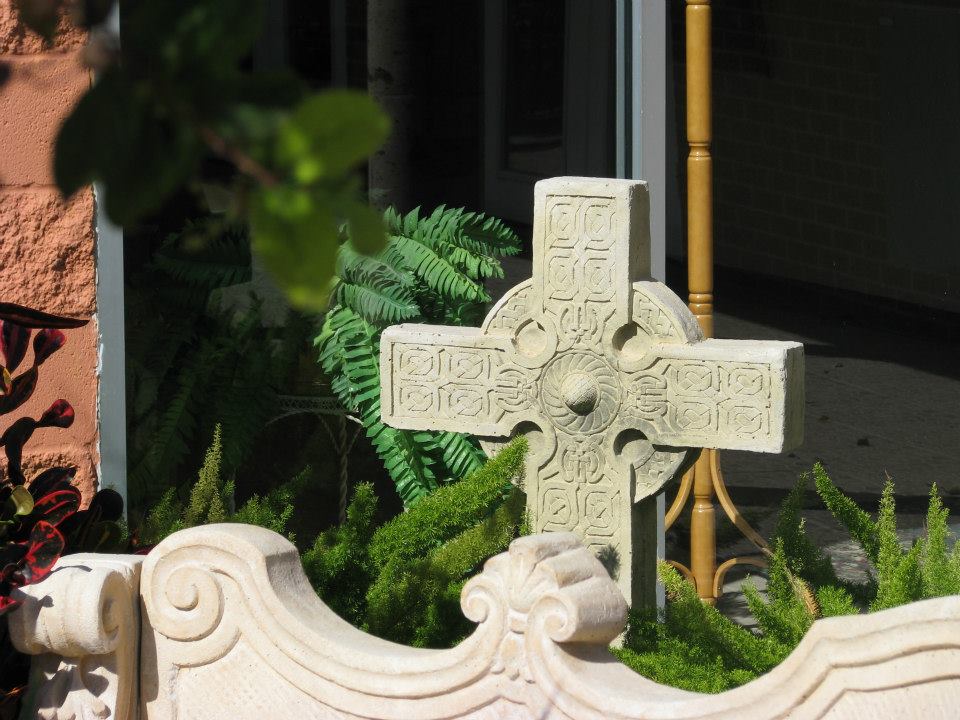Take a tour....
-
Our city block (11)
Our 26,000sq ft Main church along with additional business offices, separate kitchen and fellowship hall buildings, and Pastoral Manse are all located within our own city block nestled in the heart of Mission, Texas. 3 parking lots are available conveniently located on several sides of the facilities to ensure easy access to all we have to offer here at FPC. We can be easily spotted from blocks away in either direction by our distinctive copper roof and Steeple. -
Main church (15)
Over 100 years of history of First Presbyterian Church is encompassed within our Worship building. Beautiful stained glass windows, seating for 400, a large choir room, bells room, parlor, nursery, crib room, and preschool classroom as well as our sound and lightings booth are all updated with beautiful furnishings, pieces of the past and hi-tech equipment blended to make worship as comfortable and engaging as possible. -
Business Offices (5)
Part of the original structure prior to the 2004 rebuild, our business offices house the Pastor's office, Secretary's office, Garden meeting room, general workroom, upper elementary classroom, kitchenette, and restrooms. -
Fellowship hall and attachements (19)
The heart of or church home, our fellowship hall doubles as a a large dinning hall, community events center, VBS workshop...you name it. Sharing the space is a large commercial kitchen, restroom facilities, a well-stocked workout room, our older Youth classrooms and youth group "cave" for hanging out. We also have a portable shower trailer that is handy for when work groups are visiting, or for community needs. All surrounded by our beautifully landscaped prayer garden and playground, -
Manse (10)
Our beautiful 3,000sq ft 3 bedroom, 3 bathroom Manse with Formal living and dining areas, large fenced-in yard, and attached 2 car garage. Conveniently located adjoining our church.


